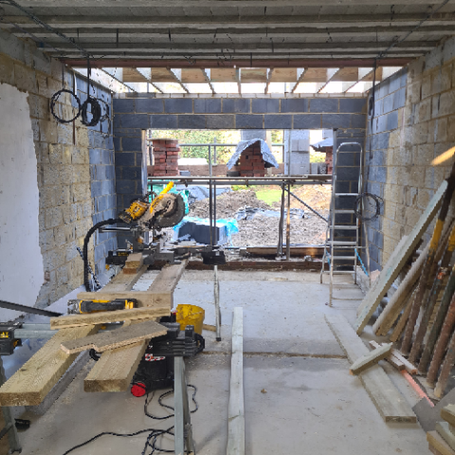
BEAM CALCULATIONS (UK)
For a free fixed quote please emails us your drawings/sketches at info@beamdezign.co.uk
We provide structural engineering calculations for your residential building projects.
Reasonable fees and quick turnaround. Express 24h & 48h turnarounds available.
Design is covered by £1.0mln professional indemnity insurance.
Experienced engineers - not an automated service.
"We provide small & medium UK residential works design offices with subscription-based structural engineering — fast, compliant, and predictable"
SERVICES

What we do?
Structural Engineering Calculations suitable for Building Regulation submission for:
- Steel Beam Design (RSJ calculations)
- Flitch Beam Design
- Glulam Beam Design
- Column Design
- Timber Design
- Loft Conversion beam designs
- Concrete Design
- Foundations near trees
- Pad Footing Design
- Raft Foundation Design
- Strip Foundation Design
- Brickwork Design
- Chimney breast removal
- Box/Picture Frame Design
Designed to British Standards & new Eurocodes!!!

How much does it cost?
One beam&padstones design calculations from only £60*
Discounts for multiple beam designs?
Two beam designs - £110+VAT
Three beam designs - £150+VAT
Typical Turnaround? 5-7 business days
*Please note: £50 admin fee is added to any one agreed project;
Min project fee £110 +VAT

Structural engineer fees?
NO UPFRONT FEES!!!
on jobs up to £500
Pay after receiving of calculations.
How to order?
Just click here & follow our 3 easy steps for ordering structural engineer beam calculations.
How to order beam calculations
Web: www.beamdezign.co.uk Phone: 0800 130 3312 Email: info@beamdezign.co.uk

STEP 1
Information:
To design the beam sizes correctly we will need to know the beam span and loads on it.
If you are a small contractor or owner with a new DIY project in hand any of these will be helpful:
Address of property; photos; basic hand sketch (or mark-up estate agents plans) showing existing & proposed floor plans, heights, wall dimensions(types), floor (types) floor/ceiling joists span direction & brief description of work to be done.
If architect/design studio:
Full Building Control Plans in pdf or CAD


STEP 2
Quote and instructions:
Email us all relevant information @
Email: info@beamdezign.co.uk
After receiving your drawings, sketches, details we will send you a quote and you will let us know if you want us to proceed with the job.
Once again that's:
One beam design - from £60
& discounts for multiple beam or other structural designs!!!
Please have a look at the examples below of what you will need to send us:


STEP 3
Calculations report, payment & insurance:
In just few working days you will receive your structural calculations & invoice attached.
After receiving your calculations you will have up to 2 weeks to pay us choosing one of the methods stated on the invoice attached.
Only after full payment is received you will be covered by our firm engineering indemnity insurance and you can submit the calculations to building control.


ABOUT
Beam Calculations UK is managed and maintained by Team Design Ltd an Engineering & Architecture consultancy based in the outskirts of Greater West London, UK .
By clicking on the top of the sidebar where it says Beam Calculations UK you will be transferred to the home page of our website and in less than 5 minutes you will be able to place an order for beam design or other structural calculations.
Beam design & other structural calculations for your extensions, loft conversions, other conversions, refurbishments and new build.
This website is specially made for customers like you to be able to order a reasonable priced service of structural calculations made by experienced structural engineers suitable for Building Regulation submission - steel beam design, timber design, steel columns, foundations, concrete design, brickwork design.
All beam design calculations are covered under Team Design professional indemnity insurance.
There are as well discounts for multiple steel beam designs or other multiple structural designs and extra discounts for returning customers.
Our beam design calculations have been submitted to various Building Control offices in different councils around UK, but if in any doubt or just want to ask a question please contact us using our official Contact form.
2012
4516
£1.0m
Year Established
Residential Projects Completed
Professional Indemnity Insurance
covers any one project
Jon G, Jan 2015
“I would like to say how happy I was with the service I received. I found dealing with beam calculations to be simple, quick and easy. The online option saved money and the report produced met all the requirements of the builder and the local authority. If I am looking at doing any further alterations or know anyone else doing structural alterations I would not have a second thought about coming back or recommending the people at Beam calculations. "
Lisa U, Nov 2012
"Thanks for all your help and answering
all the extra questions, the building inspector was happy. Will be starting a major renovation next year so I will be back in touch. Hope your business is
doing well. Rgds"
Darren K , Jan 2017
"I just want to say that Peter and his team were a privilege to work with. All the hiccups on my project he was only an email away and if he was busy he would always endeavor to get back to you. Do not be fooled by the prices his work is top notch "
PROJECTS

CONTACT
Contact Us
Office
2nd Floor Regal Court, 42-44 High Street, Slough, Berkshire, SL1 1EL
Tel: 0800 130 3312
Get a quote:























